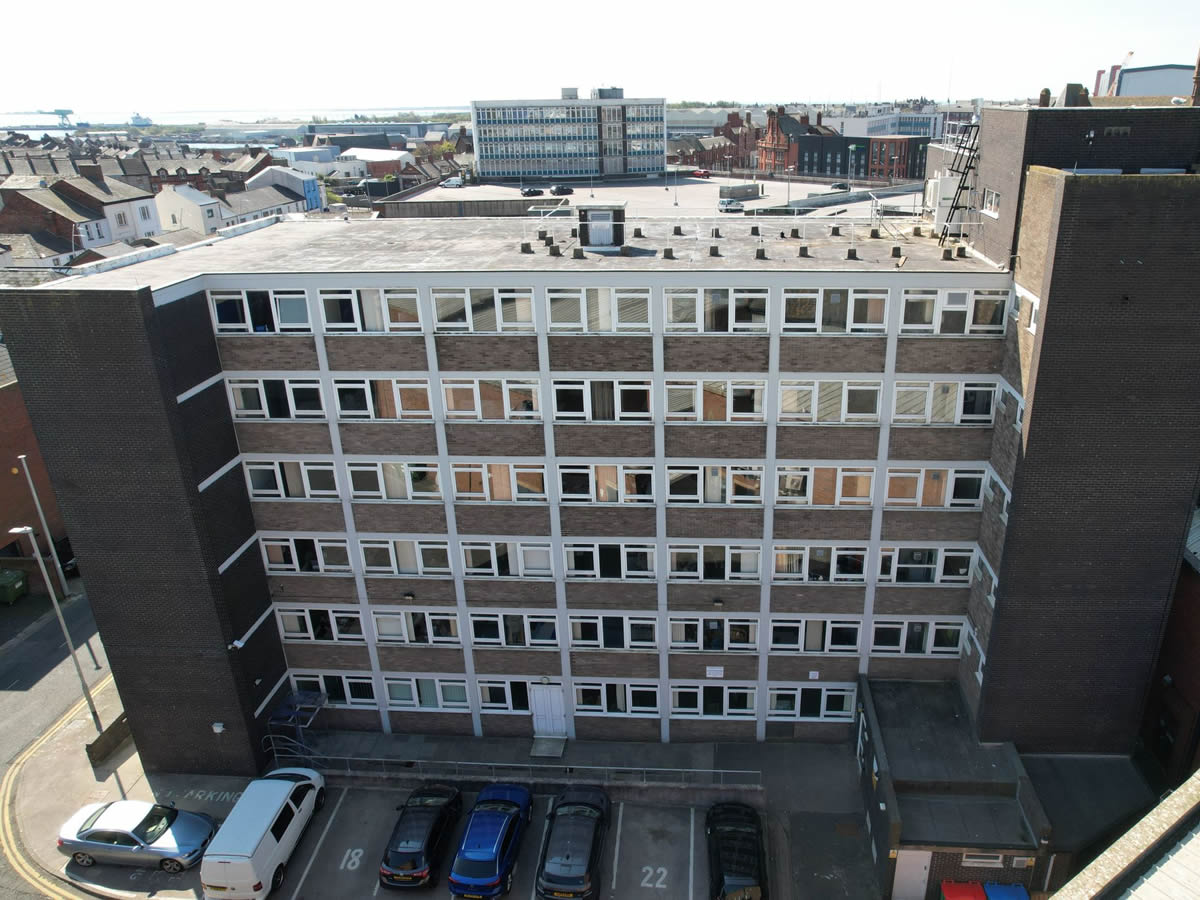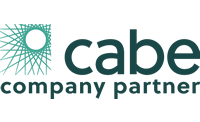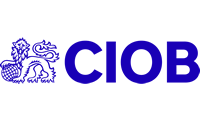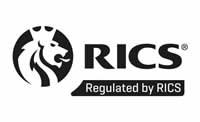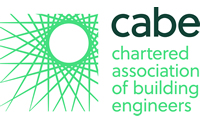The purpose of this inspection was to assess the external elevations of the building particularly the junctions between exposed concrete and brickwork, condition of exposed concrete elements and interfaces between windows and brickwork. The inspection was carried out with a drone provided by Quantification & Estimating Services Ltd.
There is general surface cracking evident in the exposed concrete encasement, but this is generally of minor importance. The only area where some remedial works would be of benefit is on the rear return corner on the 5th floor – East elevation, where the cracking is more prominent and closely spaced together with resetting of the brick coping course. Some of the sealants between the window frames and the adjacent concrete encasement had started to split and delaminate. There were areas of loose / missing pointing at various locations around the building.
Q&E Services installed crack monitoring equipment in problematic areas & provided a detailed structural report outlining the issues along with an annotated elevation drawing to cross reference against the report.
Mechanical & Electrical Consultancy Services
- Detailed Structural Report
- Feasibility Study / Cost Schedule
- Elevation Drawings & Floor Plans
- Technical Support to client

