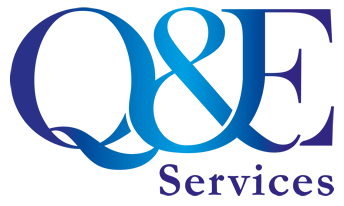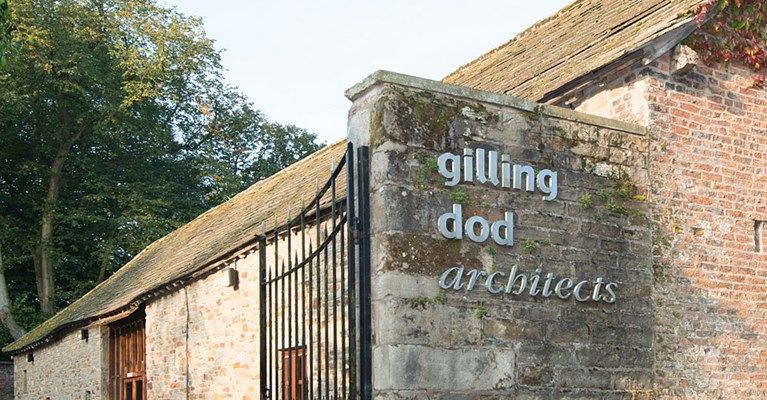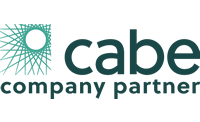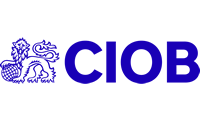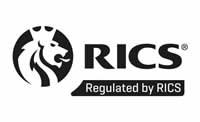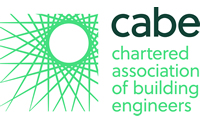Q&E Services conducted a meeting at the architectural practice to meet with the client & digest their scoping documents for the proposed refurb. We then undertook a survey of the offices to identify the existing light fittings & configuration.
We then utilised laser equipment to create floor plans of the offices for our lighting design. This enabled us to create a project package for the client that consisted of energy-saving calculations & potential costs savings from florescent fittings to LED, Lighting schematic drawings, product data sheets & feasibility cost report for lighting replacement scheme.
Services
- Lighting Design
- Building Floor Plans
- Feasibility Study
Technical information: LUX calculations, lighting data sheets
